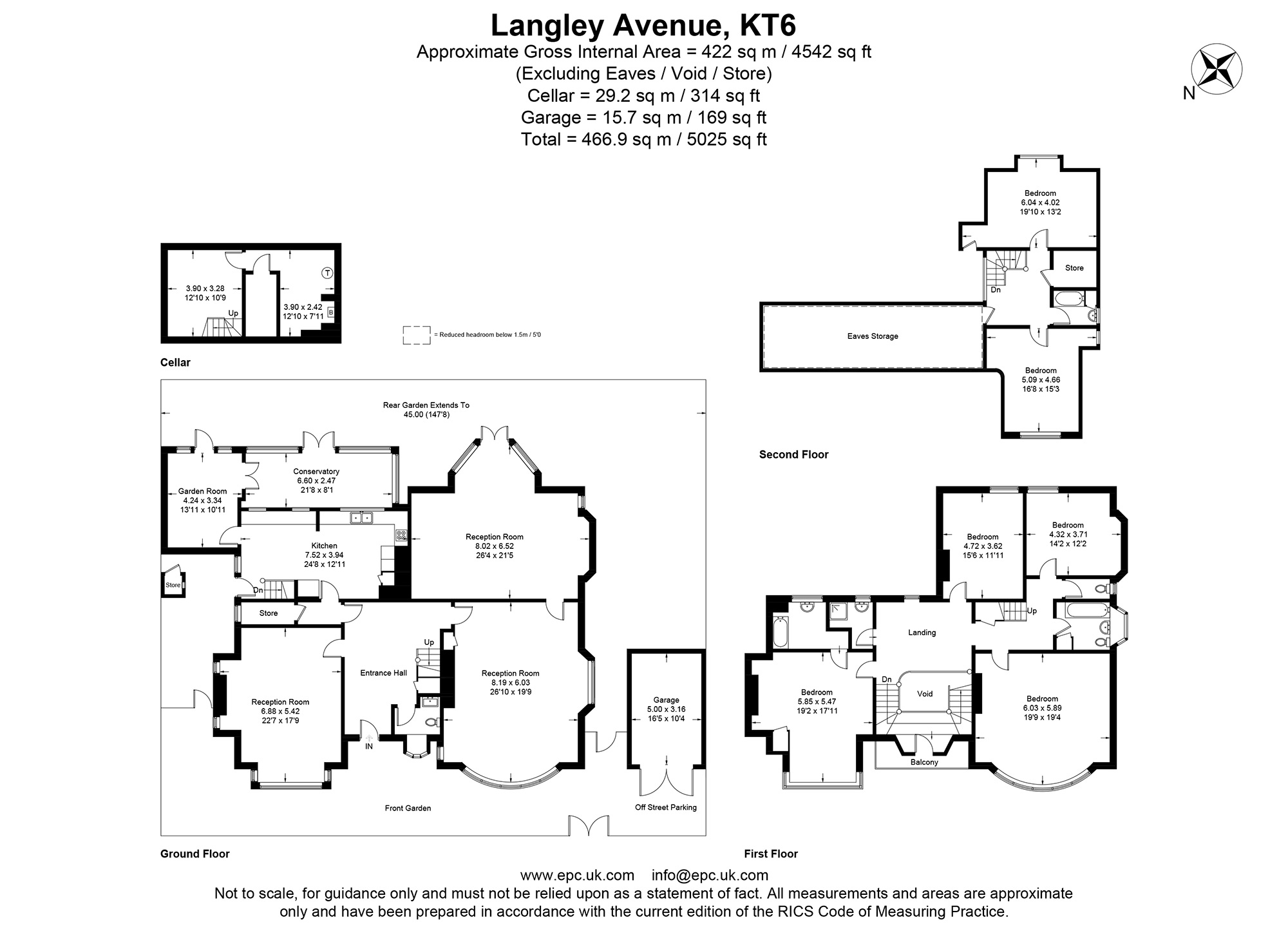FLOOR PLANS
Our Accredited Domestic Energy Assessor (DEA) will measure and ‘sketch’ the property in accordance with the Royal Institute of Chartered Surveyors (RICS) guidelines. The floor plan is converted using specialist software. The converted floor plan can be uploaded to the Estate Agent’s website and incorporated into the marketing material.
